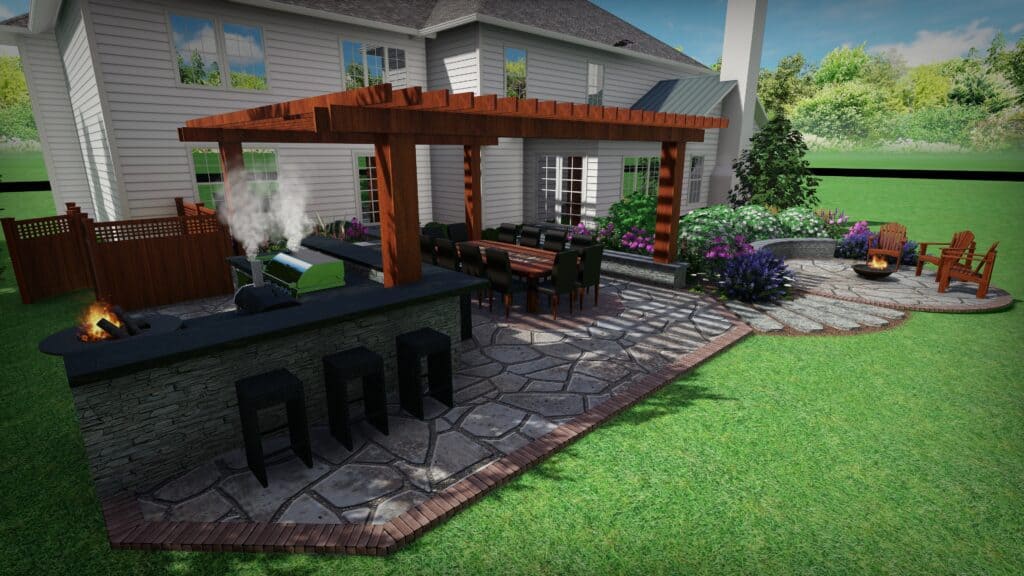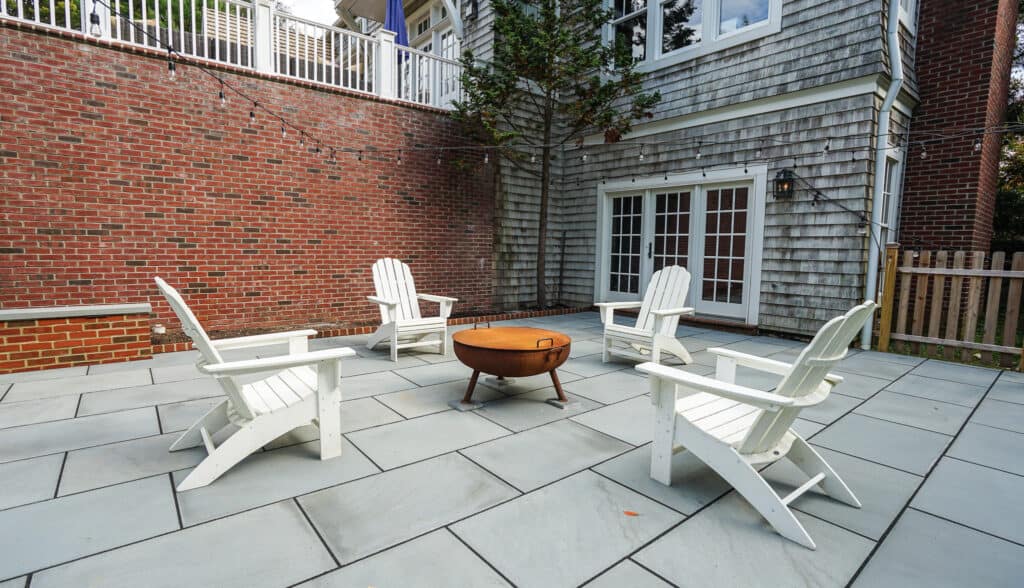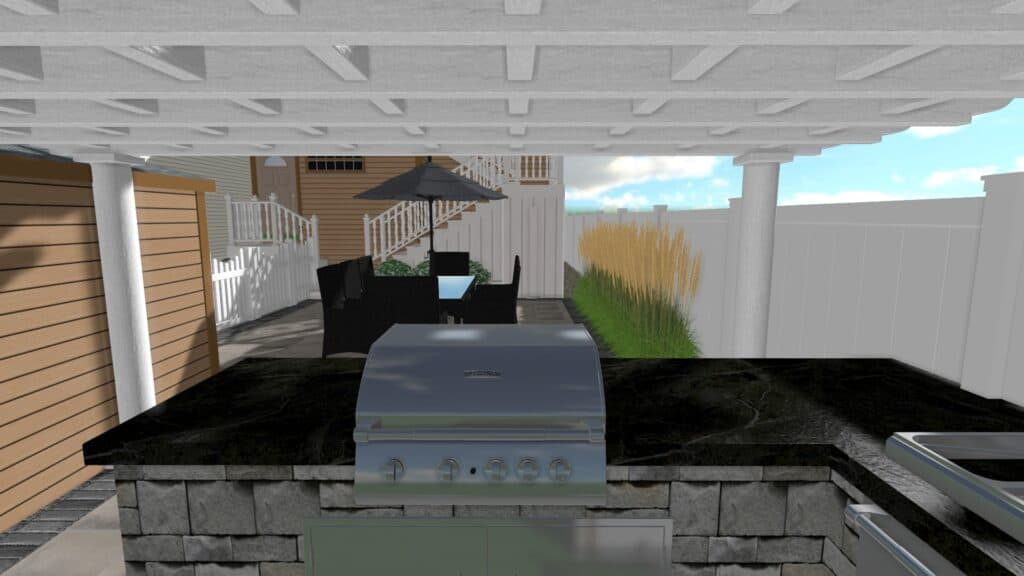Dream outdoor living spaces don’t need too much space to thrive. Often the amount of space you need is the amount of space you have. Working with a landscape designer can help you better use your yard, and clarifying your wants and needs can narrow down your options as well. Ultimately an outdoor living space is meant to provide space for you and your family to enjoy nature outside the walls of your home. It’s up to you how to make that happen!

The amount of room you need to build an outdoor living space depends on what you want to include in that space. Here are some general guidelines.
Patios or Decks
The average size of a backyard patio can vary greatly depending on the size of the yard, the home’s layout, and the homeowner’s needs. However, a common size for a patio is around 12×18 feet. This provides enough space for a dining table and chairs, as well as some additional furniture like a small outdoor sofa or lounge chairs. Of course, patios can be much larger or smaller than this, depending on the available space and the desired use. A basic patio or deck should be at least 12×12 feet to comfortably fit a table and chairs.

Outdoor Kitchens
If you want to include an outdoor kitchen, you’ll need additional space. A basic outdoor kitchen with a grill and small counter space will need at least 10 square feet. If you want a larger kitchen with amenities like a sink, refrigerator, or bar seating, you’ll need at least 20-30 square feet.
Here are some general guidelines for specific features:
- Grill and Cooking Area: You’ll need a space of about 10 to 15 square feet.
- Counter Space: Aim for at least 1 to 2 feet on either side of the grill for prep work.
- Refrigerator: A small outdoor refrigerator typically requires about 2 to 3 square feet.
- Sink: If you want to include a sink, plan for an additional 2 to 3 square feet.
- Dining Area: If you want to include a dining area in your outdoor kitchen, you’ll need additional space. A table and chairs typically require at least 10 to 20 square feet.
Remember, these are just guidelines.
Fire Pits or Fireplaces
The average size of a backyard fire feature, such as a fire pit or fireplace, can vary depending on the design and intended use. Here are some general guidelines:
- Fire Pit: The average size of a fire pit is typically around 3 to 4 feet in diameter. This provides enough space for a comfortable seating area around the fire. However, fire pits can be larger or smaller.
- Fireplace: The average size of a backyard fireplace can range from 4 to 8 feet wide and 6 to 10 feet tall. This allows for a substantial focal point in the outdoor living space. The size of a fireplace can be customized based on the desired design and available space.
It’s important to consider safety and local building codes when determining the size of a fire feature. A fire pit or fireplace will need a safe area around it. A fire pit should have at least 7 feet of free space on all sides, while a fireplace will need at least 3 feet.
Pools
The smallest pools are usually around 10×20 feet, but a common size for a residential backyard pool is around 12×24 feet, which provides enough space for swimming and recreational activities. This size is considered a standard rectangular pool.
It’s important to note that pool sizes can range significantly, and some homeowners may opt for larger or smaller pools based on their specific needs and the size of their backyard. Additionally, the shape of the pool, such as oval, kidney-shaped, or custom designs, can also impact the size.
Remember, these are just guidelines. The most important thing is to create a space that suits your needs and lifestyle. It’s also a good idea to consult with a professional landscaper or designer to make the most of your outdoor space.

Pergolas
The average size of a backyard pergola can vary depending on personal preferences and available space. However, a common size for a residential backyard pergola is around 10×10 feet or 12×12 feet. This size provides enough space to create a comfortable seating or dining area underneath the pergola.
Some homeowners may opt for larger pergolas to accommodate larger seating areas or to provide shade for a larger portion of the backyard. Conversely, smaller pergolas can be suitable for more compact outdoor spaces or for creating a cozy nook.
Are there zoning factors I should consider?
Yes, there are often zoning regulations and building codes that govern the construction and placement of outdoor structures. These regulations can vary depending on your location and the specific rules set by your local government or municipality. Here are some common zoning regulations that may apply to outdoor structures:
- Setback Requirements: Setback requirements dictate how far an outdoor structure must be set back from property lines, neighboring buildings, and other structures. This ensures that there is enough space for safety, privacy, and access.
- Height Restrictions: Zoning regulations may impose height restrictions on outdoor structures to maintain the visual harmony of the neighborhood and prevent obstruction of views.
- Size and Coverage Limits: There may be limitations on the size and coverage of outdoor structures, such as maximum square footage or percentage of the total lot area that can be occupied by structures.
- Accessory Structure Regulations: Some areas have specific regulations for accessory structures, including sheds, pergolas, gazebos, and outdoor kitchens. These regulations may include size limitations, placement restrictions, and even design guidelines.
- Permit Requirements: Depending on the size and complexity of the outdoor structure, you may need to obtain a building permit before construction. This ensures that the structure meets safety standards and complies with zoning regulations.
It’s important to research and understand the zoning regulations and building codes specific to your area before planning and constructing any outdoor structure. Contact your local zoning or building department to obtain the necessary information and permits. Additionally, consulting with a professional architect or contractor can help ensure compliance with regulations and avoid any potential issues.
